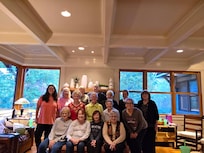Welcome to Tree Top Lodge, a luxurious modern Craftsman home perched on a serene hillside in the heart of Montreat, North Carolina. Designed and constructed by an architect/builder as his own home, this spacious and thoughtfully designed retreat is ideal for family reunions, business gatherings, or group getaways. With inspiring views, versatile living spaces, and easy access to natural beauty of Montreat and Western NC, Tree Top Lodge is the perfect place to relax, connect, and create memories. It's conveniently located near Black Mountain, Asheville and Biltmore Village.
________________________________________
IMPORTANT RATE DETAILS
---- The advertised rate is for the MAIN UNIT ONLY! -------
The MAIN UNIT includes the upper two floors of the lodge with 8 bedrooms, 11 beds and 5.5 bathrooms with 18-person max occupancy over 4,212 sq. feet.
_________________________________________
Optional Additional Spaces
(required additional fees)
For larger groups or for those who just like to spread out, you can add the GARDEN APARTMENT and/or the STUDIO above the garage for an additional fee. These spaces offer privacy and flexibility, ensuring ample room for everyone. These additional units are NOT rented individually but can ONLY BE ADDED to a rental of the main upper house.
Zone----Bdms---Bthms---Sq. Ft---Occupants-Beds
Main-------8--------5 1/2----4,212----18 max---11
Garden ----2---------2-------1,366----6 max ---5
Studio -----1----------1--------493----4 max----2
While rates vary, the rates below are good guidelines:
• Main Unit - Advertised Rate and fees
• Garden Apt. - Additional 37% of the Main Unit rate + $150 in added cleaning fees + tax
• Studio Unit - Additional 25% of the Main Unit rate + $125 in added cleaning fees + tax
Book the main unit then inquire about adding the additional spaces.
________________________________________
MAIN UNIT – Elegance and Comfort Across Two Levels
The main unit features the upper two floors of Tree Top Lodge, combining luxurious living spaces with panoramic forest and Montreat Valley views:
• Living Area: The centerpiece is the coffered-ceiling great room, with expansive windows with canopy and mountain views, a hand-crafted river stone wood-burning fireplace, and thick reclaimed pine floors.
• Kitchen and Dining: A fully-equipped chef’s kitchen (double refrigerators and dishwashers) flows seamlessly into the dining room, where a large table comfortably seats 12 or more. French doors lead to a screened-in large porch with additional dining and lounging spaces, cooled by ceiling fans. Adjacent is a smaller porch with a Weber grill piped directly to the house propane system.
• Bedrooms: The main floor includes two bedrooms with corner window valley views—one with a king bed and another with a full bed and bunk bed—plus a shared bathroom with a walk-in shower and toilet with rails. A versatile bonus room features a piano, gaming center, board games, toys, and a memory foam sofa bed, making it the eighth bedroom of the main unit.
• Lower Level: The luxurious master suite boasts a king-sized bed, private porch, and a marble en-suite bathroom with a soaking tub and walk-in shower. Four additional bedrooms include two queen rooms with en-suite bathrooms and two jack-and-jill bedrooms with shared bathrooms, all thoughtfully designed to maximize natural light.
• Access is easy from the four-car parking area to all of the upper floor. No steps from the cars to the King-sized upper floor bedroom. Plus, the shared bathroom has a walk-in shower and tasteful handrails for the toilet area. The porch is also accessible without any steps from the kitchen.
• It includes a large-capacity laundry area on the top floor with utility sink.
________________________________________
The following spaces allow for larger groups or where people need their own space. to spread out. Just reach out through the VRBO messages AFTER you book the MAIN UNIT.
GARDEN APARTMENT – A Complete Additional Living Space
The garden apartment is a private, self-contained space located below the main unit, accessible via its own entrance or through an internal stairwell.
• Living Area: Enjoy radiant heated travertine tile floors, a granite fireplace, and ultra-high-definition TV in a cozy yet spacious living room.
• Kitchen and Dining: The walk-in kitchen is fully equipped for meal preparation, with a dining table nearby. A dedicated workspace adds convenience for remote work or study.
• Bedrooms: A master bedroom features a hybrid-memory-foam mattress, cherry furniture, and an en-suite bathroom, while a second bedroom includes two sets of bunk beds with memory foam mattresses and its own full bathroom.
• Utilities: A utility room with a full large-capacity washer and dryer ensures convenience for extended stays.
________________________________________
STUDIO - Above the Garage – A Bright Forest Retreat
The studio, perched above the garage on Virginia Road, is a charming, light-filled space with a modern design.
• Living Area: Expansive windows frame stunning forest views, and the open layout includes a Murphy bed, a comfortable seating area, and an arts and crafts desk.
• Kitchenette and Dining: The galley wet bar features cherry cabinets, granite countertops, a refrigerator, microwave, coffee maker, and dining table.
• Bathroom: A skylight illuminates the white-tiled bathroom with a glass-enclosed shower.
________________________________________
EXPLORE MONTREAT and Its Surroundings
Montreat is a haven for outdoor enthusiasts and those seeking tranquility:
• Hiking Trails: Over 30 miles of trails wind through lush forests, offering scenic overlooks and creek-side walks.
• Tennis Courts: Public tennis courts near Robert Lake Park provide recreation with a beautiful backdrop.
• Lake Susan: Paddle boating, canoeing, and peaceful walks await at this picturesque lake in the heart of Montreat.
• Nearby Attractions: Montreat’s proximity to charming Black Mountain and vibrant Asheville means you’re never far from dining, shopping, and cultural experiences.
________________________________________
BOOK YOUR STAY TODAY!
Tree Top Lodge is more than a house—it’s a destination designed for relaxation, connection, and adventure. Whether you’re hosting a large group or seeking a quiet retreat, this property’s versatility and elegance cater to every need. Contact us with any questions or for more information about adding the garden apartment or studio to your reservation. Let us help you plan your unforgettable Montreat getaway!







